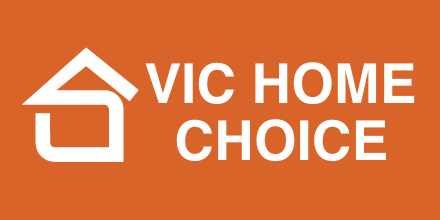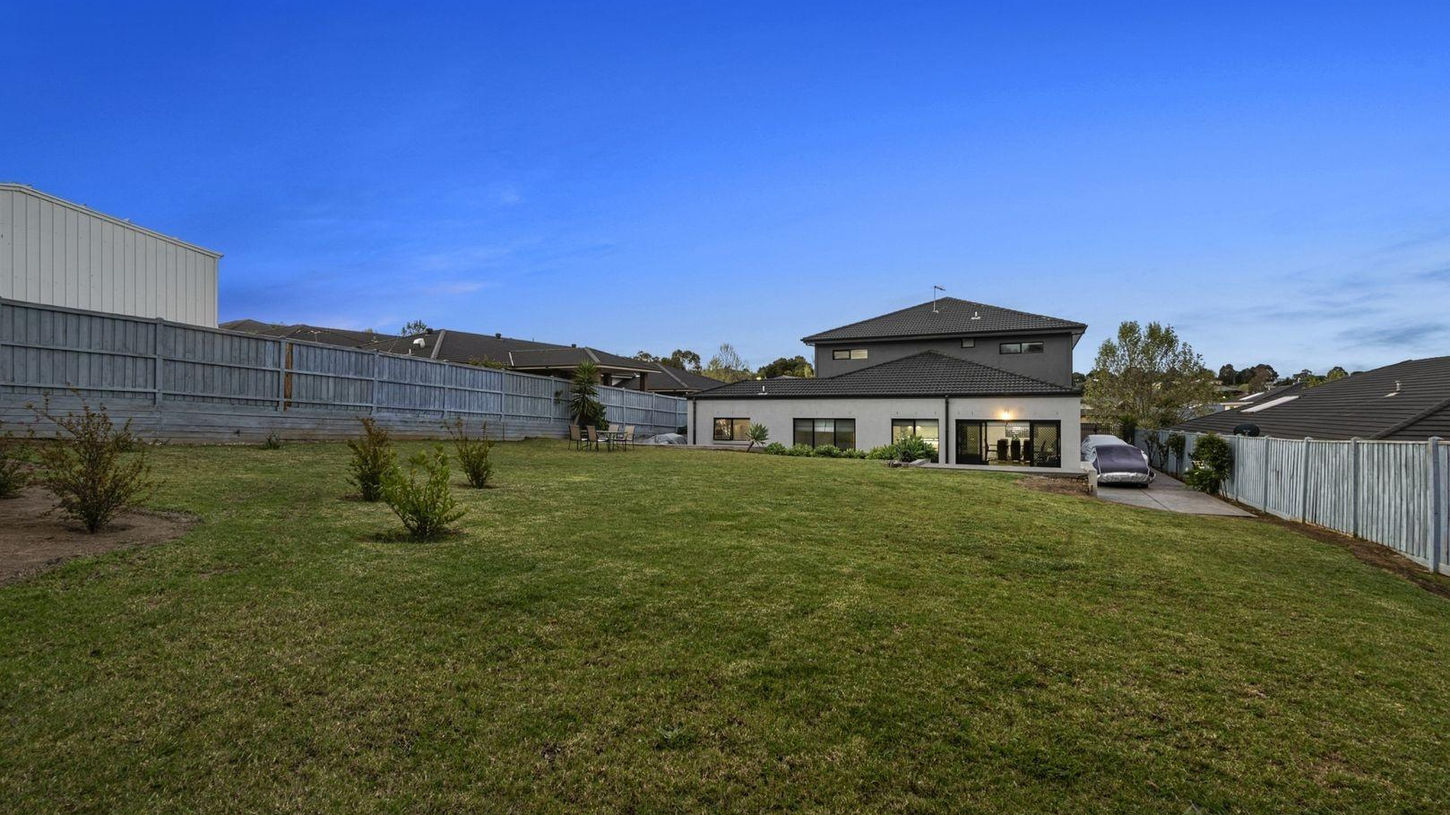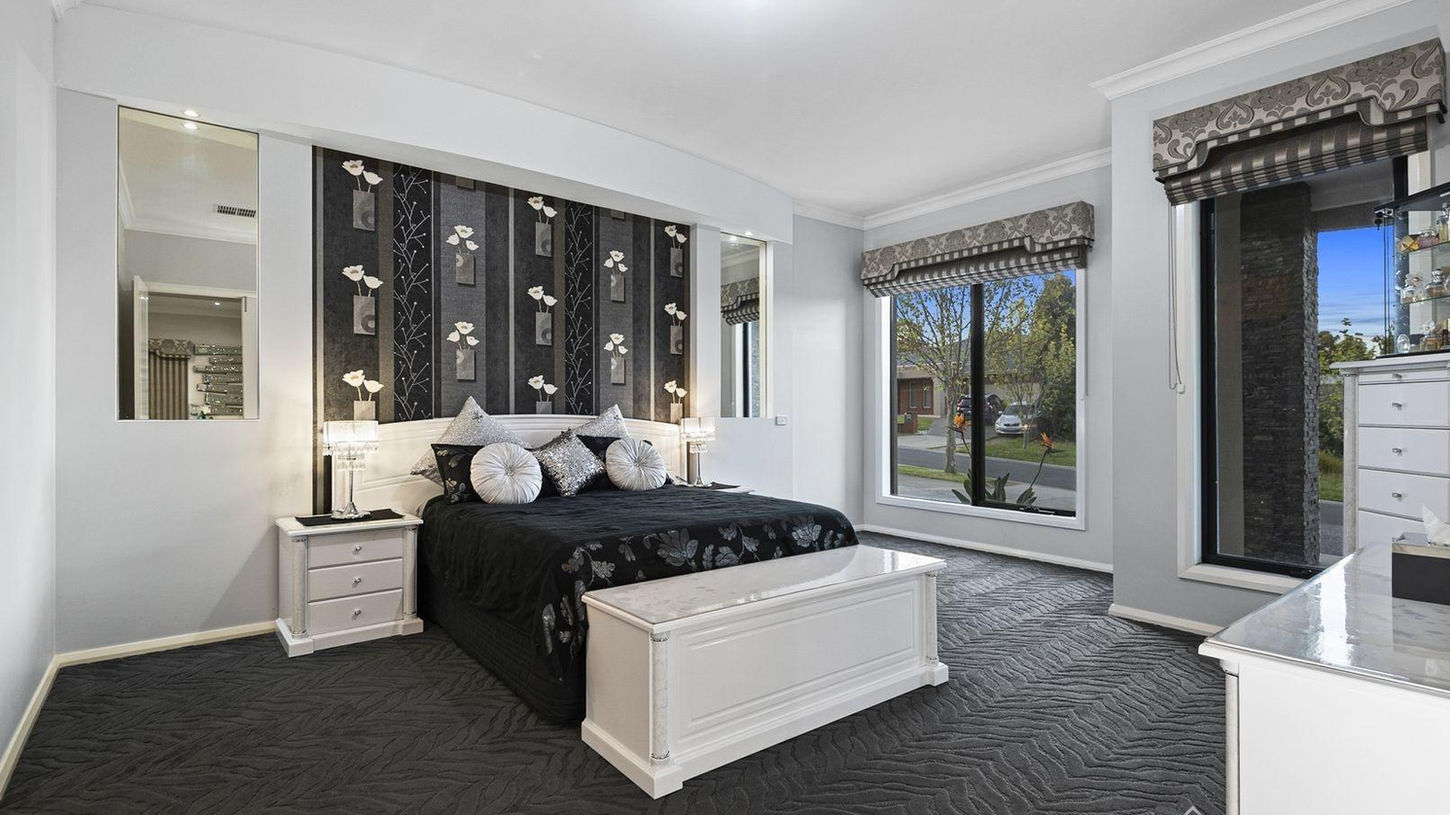top of page
NARRE WARREN NORTH
Completed
Custom Home

Two Storey custom plan home was build on 1/3 an acre consisting of 7 bedrooms, 6 bathrooms and 2 Kitchens.
The combination of formal Entry with feature porcelain tiles, feature plaster work and cornices, formal Lounge / Dining has given the home a great feel of luxury and space once you step in.



The home is 56 squares total with a contemporary front facade highlighted by a round Alfresco, open balcony, and brick columns cladded with stack stone.
bottom of page












