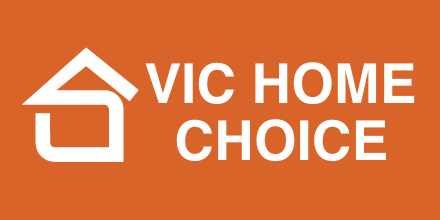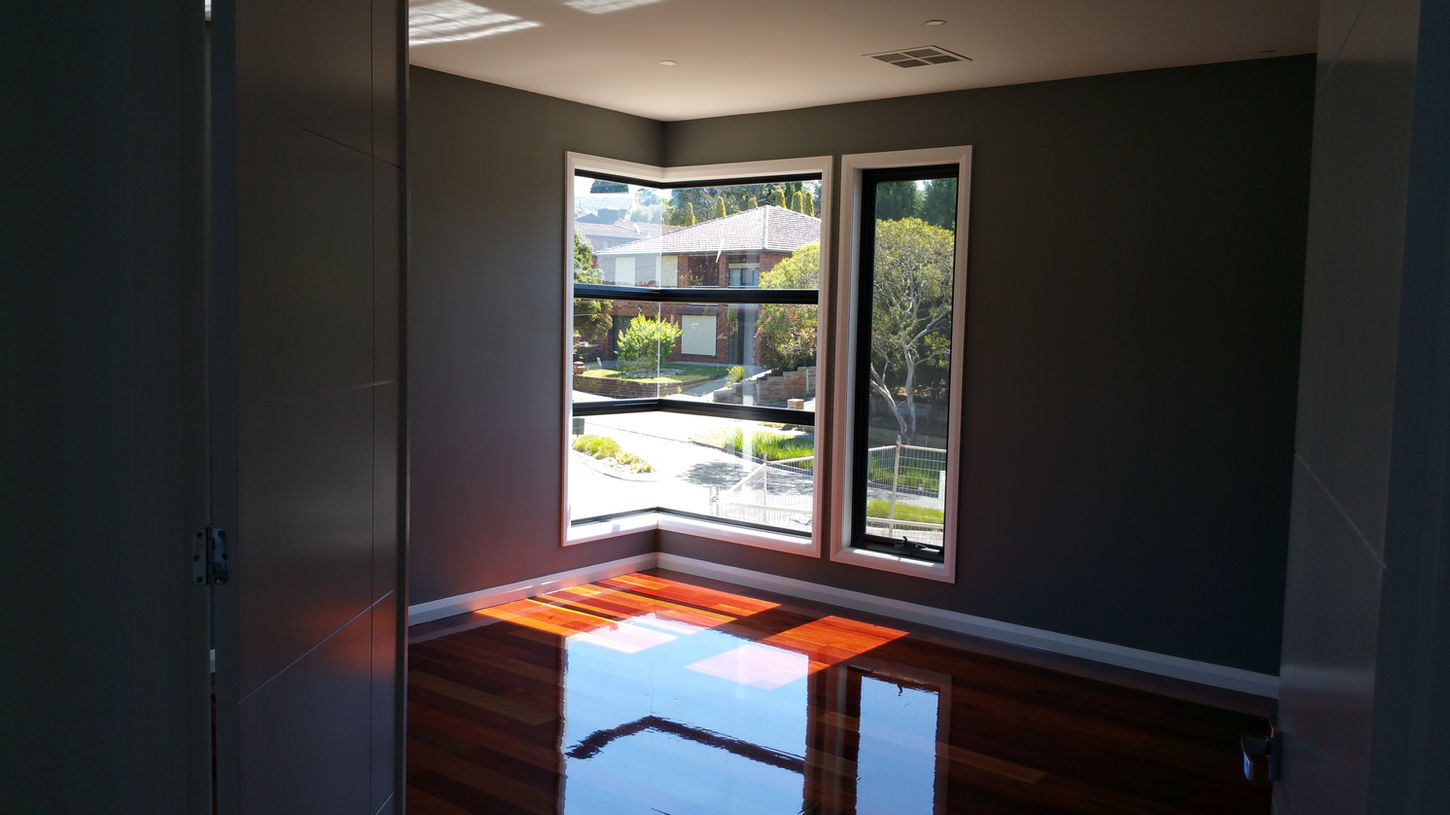top of page
MULGRAVE
Completed
Custom Home

A modern custom 3 storey home with a Basement built on an elevated corner block of land with 2 front façades that present itself with great architecture. The home is 65 squares of well designed and offer a combination of internal and external living that suit today’s lifestyle.
Vic Home Choice carried out the work till turnkey stage. Some of the challenges we faced were the construction of the Basement, the site cut, brick retaining walls, suspended timber floor, Bondek concrete slabs, and an engineered designed stormwater system.



The home included quality inclusions and materials such as glued timber flooring to Ground and First floors stained on site, gas log fire place, 2 pack Kitchen cabinetries, timber open staircases with frameless glass balustrades and stainless steel handrails, porcelain tiles up to ceiling in all wet areas, stone and marble bench tops, and much more.
bottom of page



















