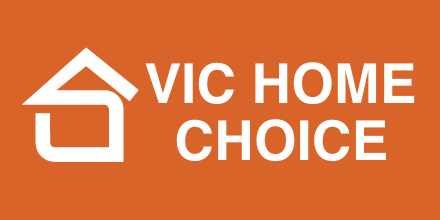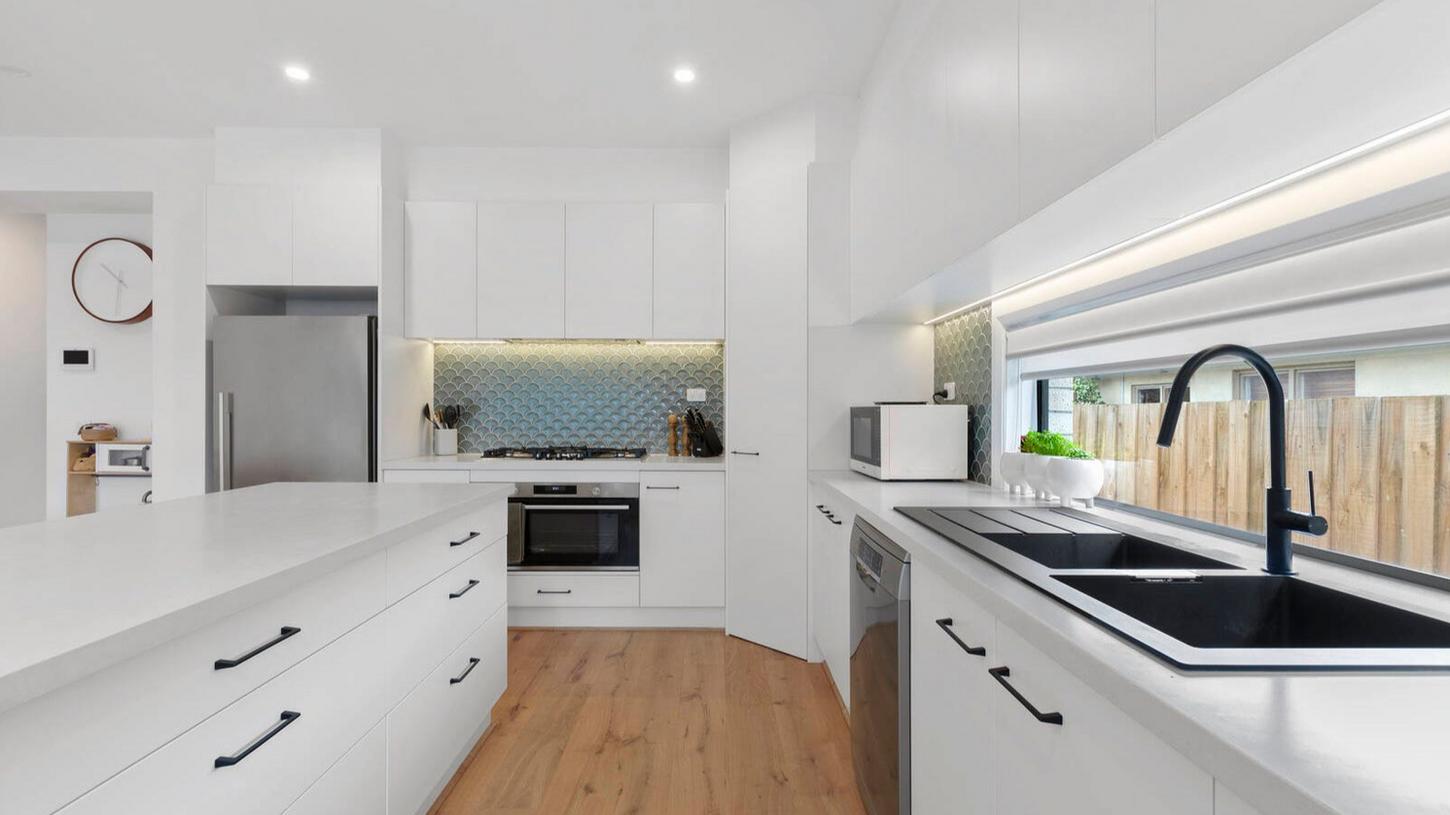MOORABBIN
Completed
Unit Development

This builders’ own four bedroom, three bathroom home elevates all expectations with an impressive dual zone design soaring from 2.7 metre ceilings at ground-level, to almost 6 metres in a voluminous central lobby!
Designed to maximise northern light and sunny outlooks with window-walled living-dining wrapped by decking in a lawned rear yard and a quiet second living zone at the heart of the first-floor, this custom design shines with a plush master-suite taking centre stage… and a vastly versatile ground-floor bedroom (with its own private bathroom) adding the option of ground-floor master or guest accommodation.



Appointed with a professional’s eye for detail with a streamlined window-splashback for the prestige Bosch appliance kitchen, and the latest tiered floor-to-ceiling tiling for the bathrooms and ensuite, the home’s interiors are high on impact. Styled with cool stone benchtops and warm French Oak floors amongst the bold black detail of tapware, hardware and sinks. There’s even an eye-catching semi-freestanding duo-tone bath.











